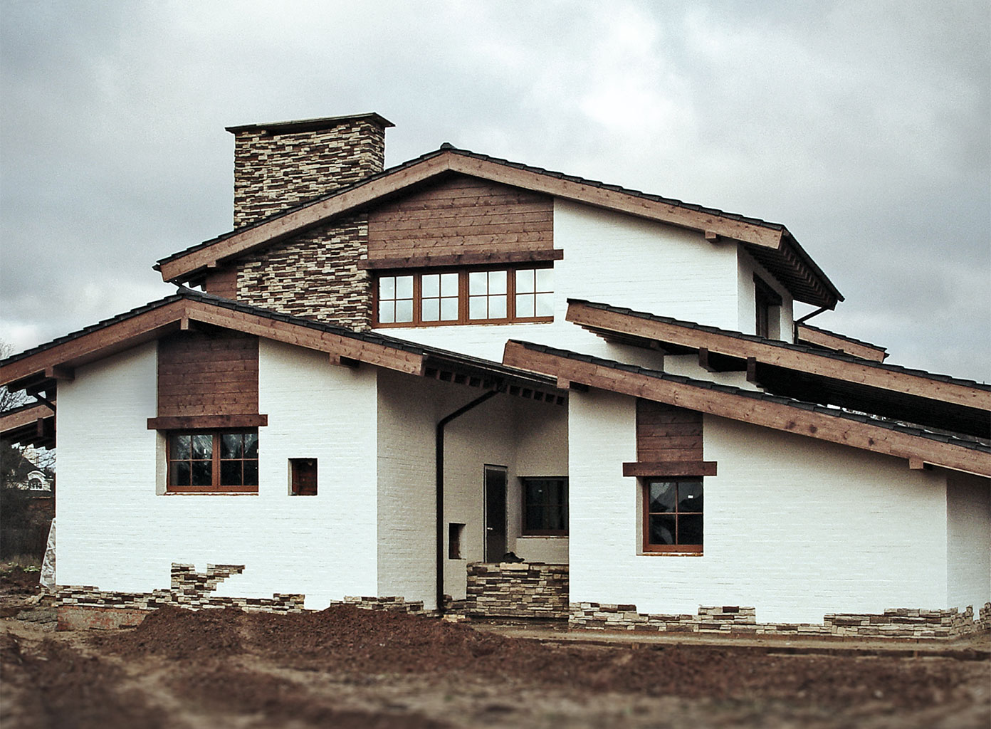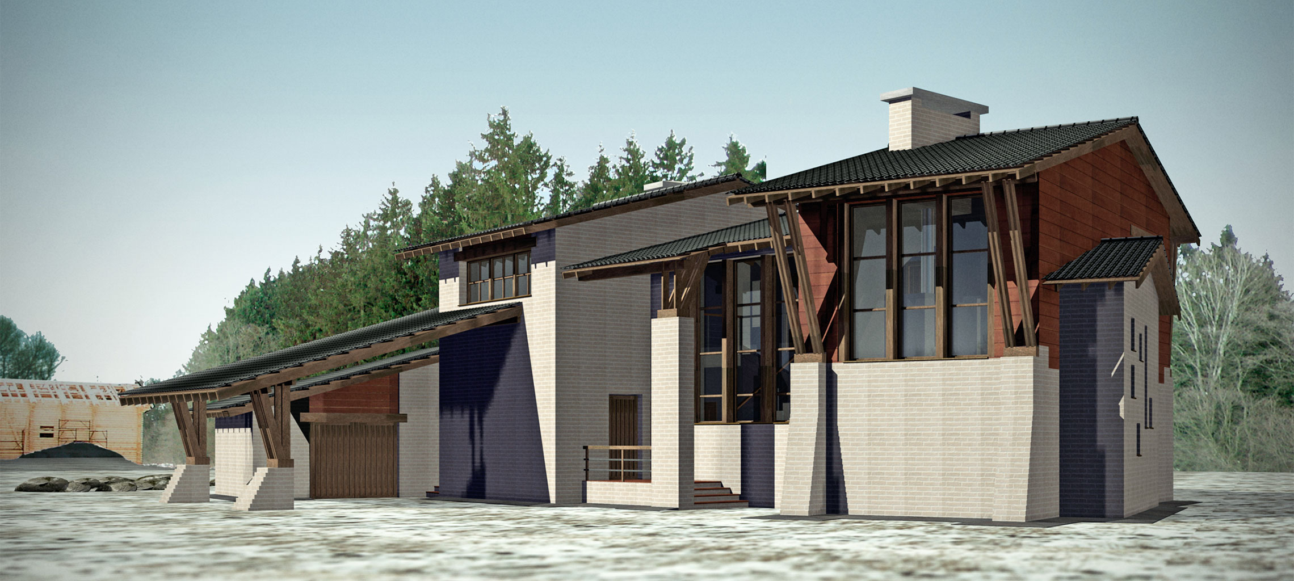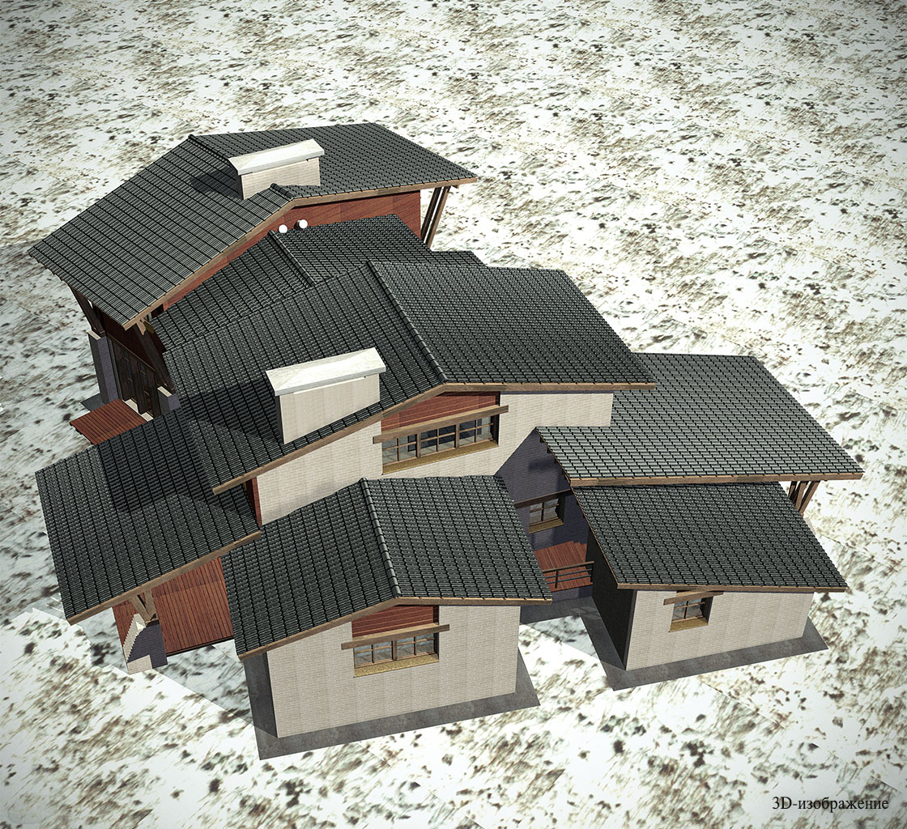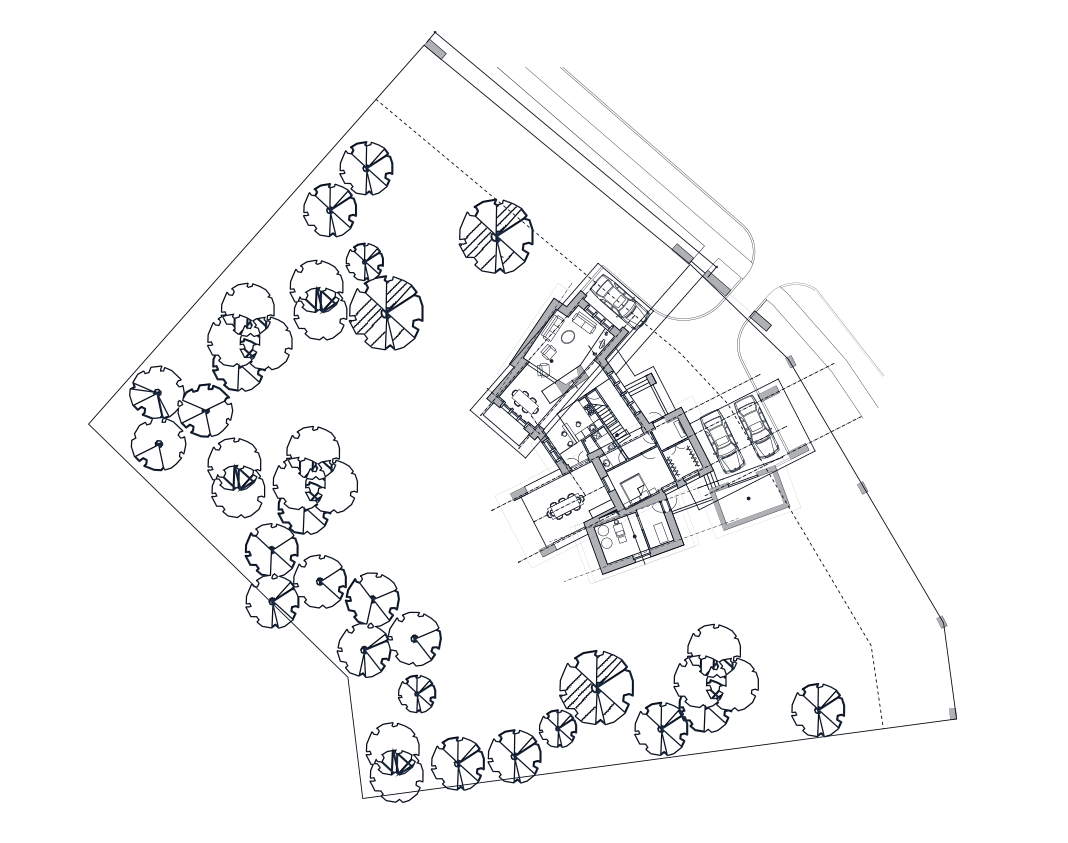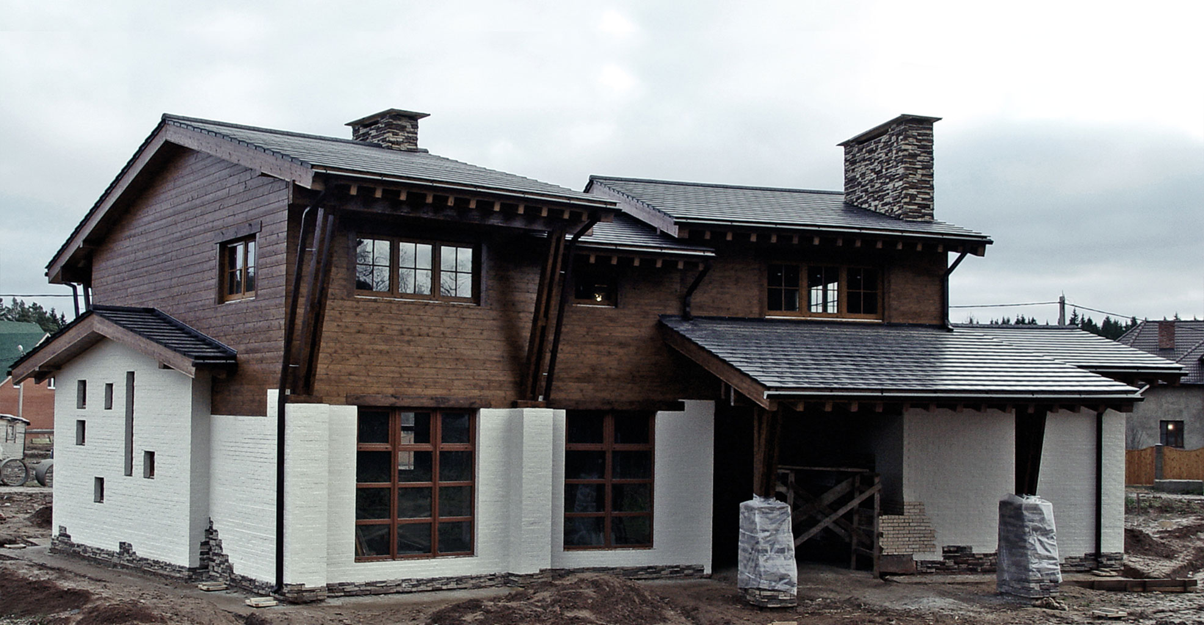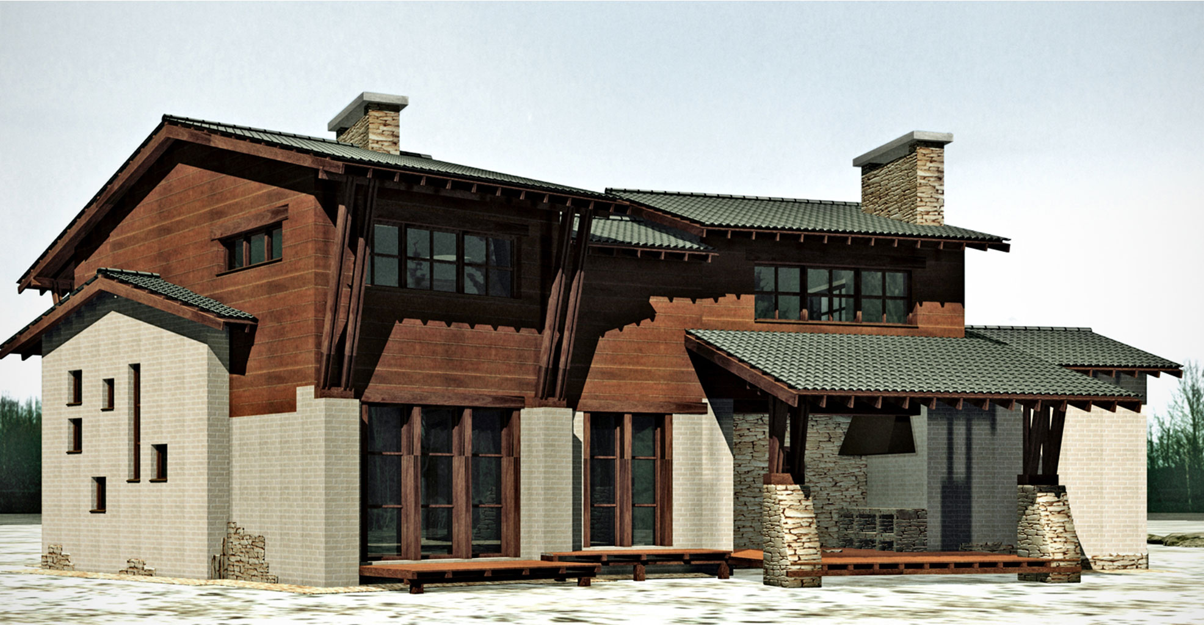Phone:+7 (499) 135-74-07
The Chalet
This home is indeed your castle. Castle-like and stoic though it may be, it also demonstrates an openness to the elements that is typical of twenty-first-century architecture. The facade rises gently, not unlike mountain slopes; its design is not burdened with detail. Windows are playfully arranged on the light-filled first-floor wall, adding charm and uniqueness to this house’s somewhat austere silhouette. The dining room is the core of the interior, and features two tiers of windows. These large windows enable light to flow effortlessly from the dining room to the back yard, giving the entire space a cohesive look. This house’s floor plan echoes the outline of the grounds, and the shape of the grounds unfolds organically in the facade and the interior as well. The grand entrance features weighty columns and sturdy roof battens, which are both structural and decorative elements. Professionals will appreciate the sophisticated arrangement of first-floor guest rooms and the effective distribution of light among rooms. As for the prospective owners and their guests, from their perspective the house is simply striking—filled with power and elegance.
